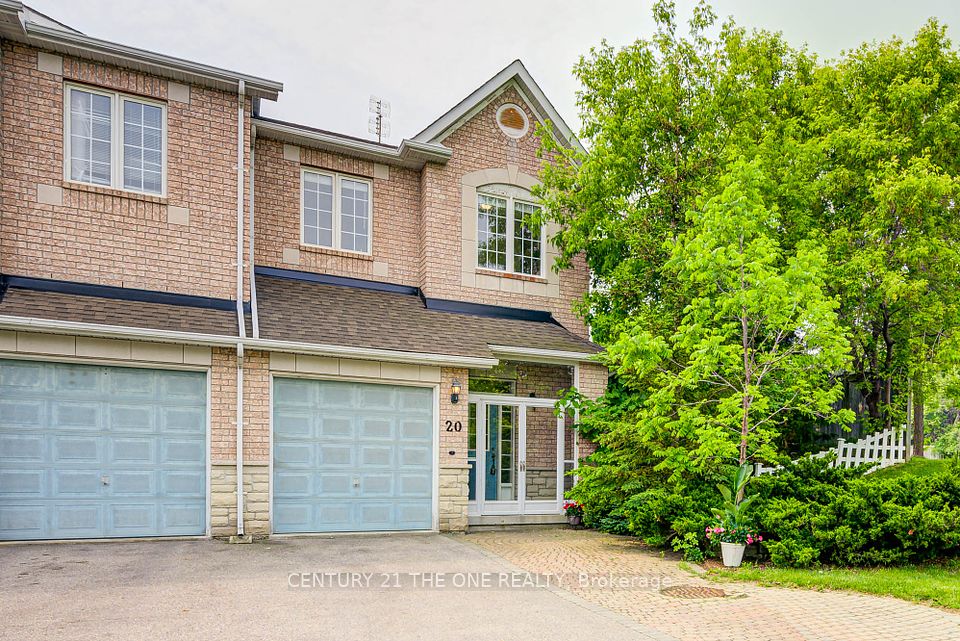$1,198,888
231 Sarah Cline Drive, Oakville, ON L6M 0V3
Property Description
Property type
Att/Row/Townhouse
Lot size
N/A
Style
2-Storey
Approx. Area
1500-2000 Sqft
Room Information
| Room Type | Dimension (length x width) | Features | Level |
|---|---|---|---|
| Living Room | 5.2 x 3.3 m | Hardwood Floor, Fireplace, W/O To Patio | Main |
| Dining Room | 5.2 x 3.3 m | Hardwood Floor, Combined w/Living, California Shutters | Main |
| Kitchen | 3.7 x 2.3 m | Hardwood Floor, Pantry, Quartz Counter | Main |
| Breakfast | 2.8 x 2.7 m | Hardwood Floor, Large Window | Main |
About 231 Sarah Cline Drive
In the heart of Oakville's prestigious neighborhood is this exquisite 3-bedroom, 4-bathroom modern masterpiece. Over 2,200 sq ft. of living space with sophisticated design. Bright, open-concept main floor featuring 9 ft ceilings, designer pot lights, and engineered hardwood floors throughout. Living room with fireplace with walk out to a fully fenced back yard. The gourmet chefs kitchen is a true show stopper with quartz countertops, backsplash, a spacious island, premium stainless steel appliances, and a sunlit breakfast area. Ascend the elegant solid oak hardwood staircase to discover a lavish primary suite, highlighted by a spa-inspired ensuite and a generous walk-in closet. Two additional large sun filled bedrooms with closets and large windows and a four pc washroom. The professionally finished basement extends your living space with a rec room, office laundry room and a sleek 2-piece bathroom. Steps to Parks, Schools, Shopping, Transit and restaurants. Safe, family friendly neighborhood. A must See.
Home Overview
Last updated
3 hours ago
Virtual tour
None
Basement information
Finished
Building size
--
Status
In-Active
Property sub type
Att/Row/Townhouse
Maintenance fee
$N/A
Year built
--
Additional Details
Price Comparison
Location

Angela Yang
Sales Representative, ANCHOR NEW HOMES INC.
MORTGAGE INFO
ESTIMATED PAYMENT
Some information about this property - Sarah Cline Drive

Book a Showing
Tour this home with Angela
I agree to receive marketing and customer service calls and text messages from Condomonk. Consent is not a condition of purchase. Msg/data rates may apply. Msg frequency varies. Reply STOP to unsubscribe. Privacy Policy & Terms of Service.












